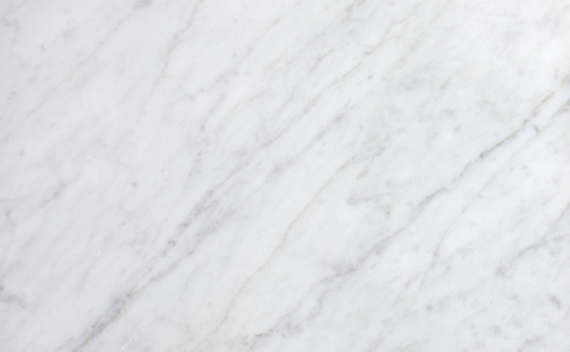
But there's also the wear to consider. They're prone to etching, staining and pitting. We do have the marble in Elliott's bathroom and it has held up really well over the last two years - no signs of wear that I can see. I've read tons of reviews of marble counters, and looked at so many different options for look-a-likes.
We did some research at our stone supplier this week. Right now the front-runner if we don't go with Carrara is a Quartz counter-top that looks a great deal like marble. It doesn't have the same cold feel, but it was really hard to tell the difference from looking at a slight distance. Basically, it has the looks we're going for, but will be easier to look after. We do have a house full of teenagers here, after all. Coffee and spaghetti spoons aren't always washed immediately, and are often left on the counter.
In terms of the overall design of the kitchen and dining area, we've done a lot of thinking about how we need the space to function for our family. Remember that it is very small and a lot of the areas serve double duty. For instance, the banquette where we'll be eating meals is also the homework center for our kids and the place we do household paperwork.
 |
| overall kitchen layout |
One of my favorite things about this plan is the banquette. I've long been a lover of this style of casual eating. Our table is actually a round pedestal, which will extend into the living area when we have big groups over. you can see the banquette elevation below, with the two pantries on either side. The left pantry is actually quite deep and will provide storage for all those things you need in a kitchen but don't use every day. I'm looking at you, waffle iron and bread maker. The other pantry will house our daily-use dry goods, like boxed cereal, chicken broth and lunch snacks.
 |
| View of fridge and microwave area (left), and banquette with flanking pantries (right) |
The cabinetry on the stove side will go up to the ceiling and provide much more storage than currently exists in the kitchen. The hood is a custom design my husband is building.
 |
| Stove wall, with cabinetry to ceiling height. |
I'm really excited about using open shelving on the sink wall, below. I think it will be a great place to store our every day dishes - right above the dishwasher. We will most likely tile this whole wall. The shelves will be wood and we might use some brackets as well, instead of floating shelves. We are actually reducing the size of the current window in order to make more room here for the shelving.
 |
| Sink wall, with open shelving on left over dishwasher. |
It has been a heck of a week around my house this week, with lots going on in my personal and work life. Having the kitchen reno to think about has been such a great distraction.
Hope you have the loveliest of weekends!
Meg

so cool!
ReplyDeleteso cool!
ReplyDelete