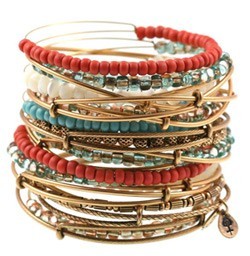It also sounds like every other kitchen you see in blogs, magazines and on pinterest. I have dozens of them pinned on my kitchen board.
It's hard for me to reconcile the idea that these are the finishes I like and the idea that my kitchen would look the same as everyone else's. Do you ever feel this way? I love the inspiration I find in the blog world but I feel like there is a lot of repetition. And I want my kitchen to be unique.
Below is my inspiration board so far. I still need to decide on a few things. Hardware needs to be chosen, possibly a fabric for the window to help add some personality to the space.
I've been trying to come up with a couple of ways to make the kitchen feel more unique. These ideas are at the bottom of the mood board I made for the project.
1. Antique Corbels: I was going to use these in Audrey's room but the scale wasn't right for the project we were thinking of. Instead, we are planning to use them as decorative supports for the peninsula.
I'd love to hear what you think about the finishes we've chosen, and your ideas for injecting some personality into the space.
xo Meg





































