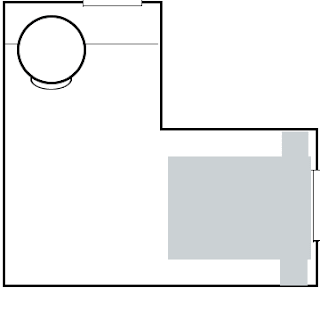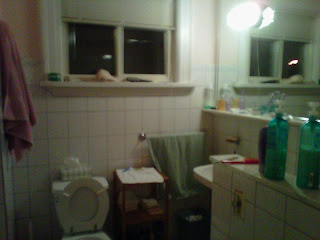I'm talking faux veneered wood cabinetry, peel-n-stick checkerboard tile flooring and no dishwasher. I also want to tell you that the kitchen is in the budget for the first phase of renovations. But it isn't.
This is for two reasons. First of all, the house needs top to bottom renovation. Everything needs to be stripped of 80s wallpaper, cracks repaired, crazy trim replaced, re-painted, etc. That much work is costly. Since we own a reno company, we will be working on the project ourselves, so there simply isn't enough time to do everything all at once.
The second reason is that I really feel you need to live in a space like this one before you commit to a major project like the kitchen. That way, you can figure out how the space flows and how you will use it. This part of the house will require some structural changes and it looks like the kitchen is going to be a down-the-road phase.
So, what to do in the interim? It's hard to live with that kind of fugly.
Here's my plan:
First: The cabinets are very dark and not in the best shape. They have white plastic handles. I'll paint the bottom cupboards pale grey-brown and replace the handles. I think I'll remove the upper cabinet doors and create some crisp, white open shelving, like this:
We have some cool antique corbels that we bought at an antique market. Right now they're painted blue but I think I'll paint them white to go with the upper shelving. I really like this one too:
The backsplash is currently hexagonal floor tile - like what you'd see in a vintage bathroom. We might leave it for now, since it's white and you don't really notice that it's floor tile. But I also think chalkboard paint would be a good solution. I like how the graphic black paint in the above photo sets off everything on the shelves.
One thing I will be using chalkboard paint for is the refrigerator.
I think I will use a grey paint though. I love that you can just write your shopping list down on the front of the fridge! I know the kids will really enjoy it. Here are some colours I'm thinking of:
BM Amherst Gray - for the lower cabinetry
BM White Dove - for the shelving, corbels and upper cabinetry
Still searching for the right fabric for the roman shade. I also need a small wooden table and chairs to set against one unused wall. The kids can eat breakfast there. Perhaps a trip to Aberfoyle is in order!!! I'll keep you posted on the project.
Meg
































