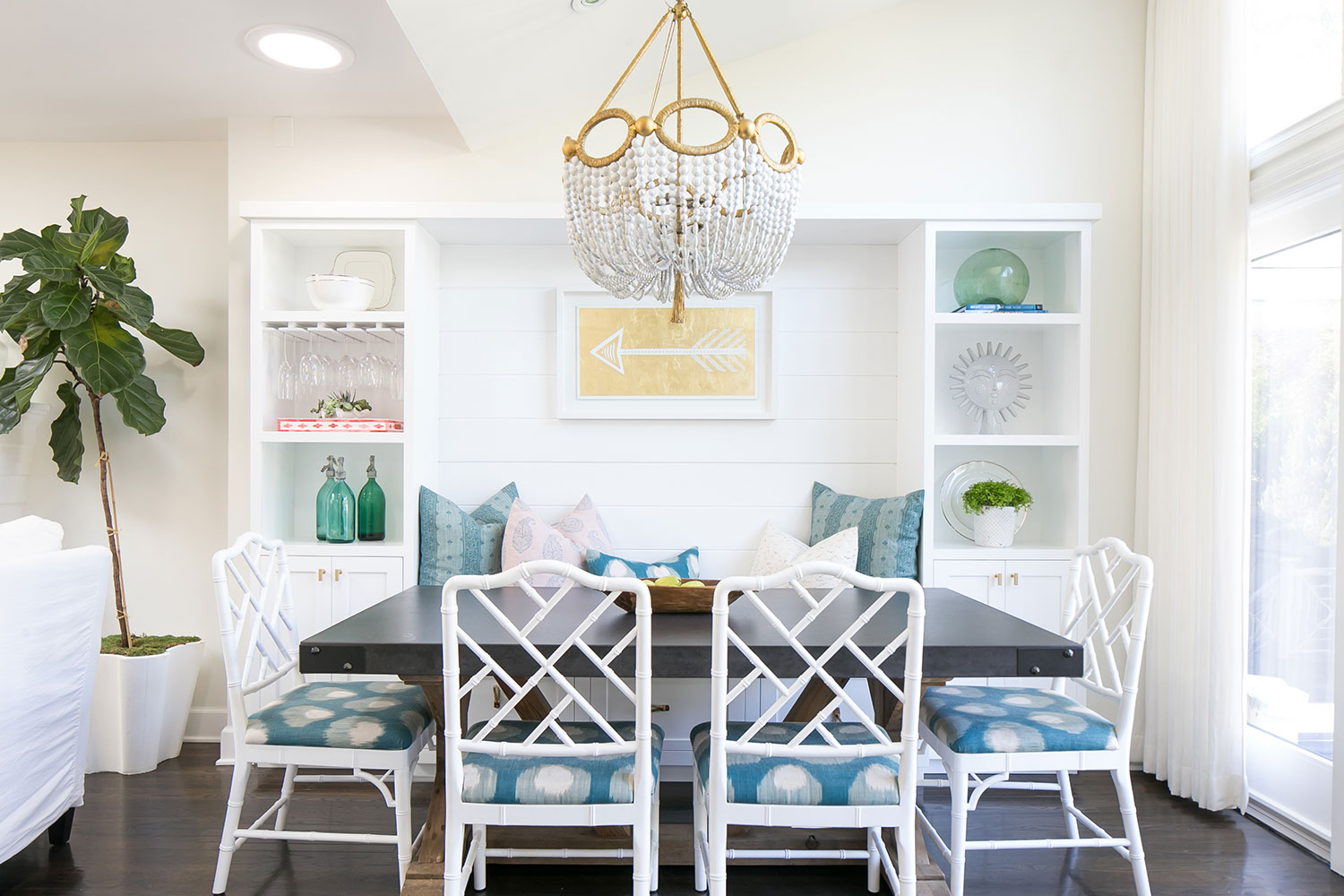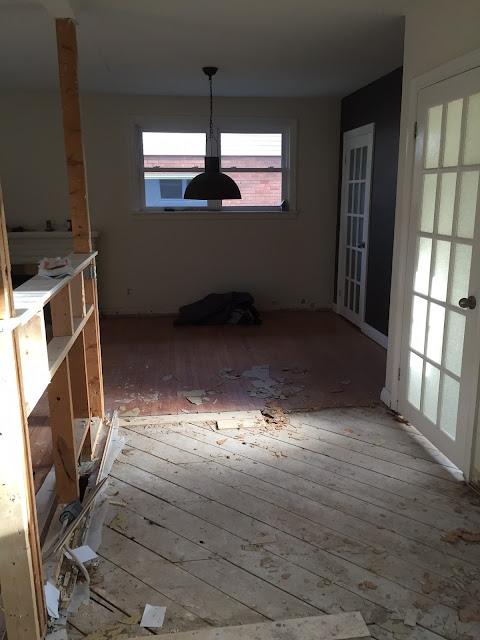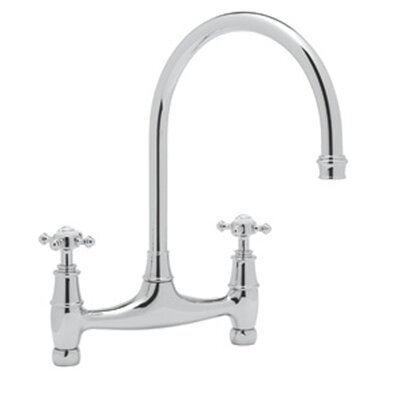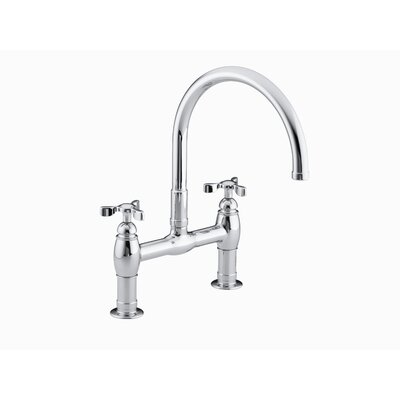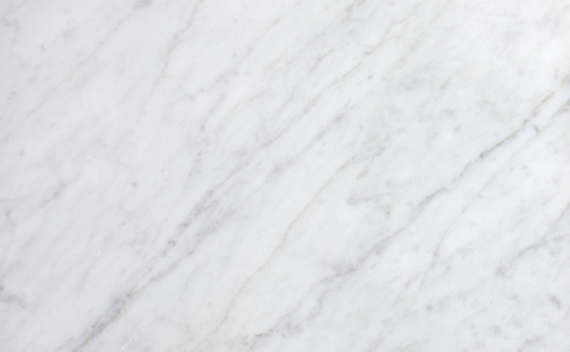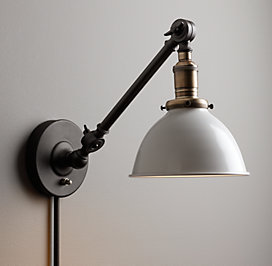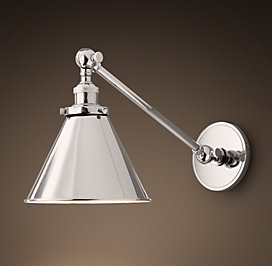Obviously, I don't really blog anymore. I often miss writing and keeping a journal of the process of our home projects. Sometimes, when I'm feeling like I don't get enough accomplished, I page through my older posts. I love seeing the progress we made renovating our homes. I love the way I documented our family's journey.
But even more than I miss writing this blog, I truly miss reading
good DIY, home decor and decorating blogs. So many home blogs that I used to love have disappeared! Bloggers aren't really only blogging anymore, more often posting on other forms of social media. Somehow along the way, blogs became competitive - followers, likes, advertising, and unique views. As a result of feeling too much competition, blogging became something I didn't really want to do anymore.
Although it makes me sound sort of stalker-ish, I miss reading about the lives of bloggers I used to follow. You know, when a blogger acquaintance had a baby... or it was somebody's birthday and they posted about the party. I miss these voyeuristic glimpses into their lives when they got a little more personal along with their creative projects and the encouragement I felt for my own.
I have friends in real life, a family, and a career that involves interactions with thousands of university students. I'm busy and active and
doing stuff. But I still miss the sense of community I felt with home bloggers sometimes.
Our home has gone through so many changes since I last posted about our little ranch. It is looking really beautiful in some areas, and still needs work in others - probably like most people's homes. We've completed our son's bedroom and bathroom, the basement, our master walk-in closet. We've added a deck, landscaping and a hot tub (so good!) in the back yard. We've created some pretty cool headboards and shelving units out of barn board.
Moving Forward...
One of the best things that writing this blog did for me was keep me honest and accountable to the projects I was working on. Instead of finishing a project 80% of the way, and leaving the details and accessories undone, I actually felt driven to complete it. That way, I could photograph them for the blog and post them. I also created design boards, which helped to direct the outcome of each project we worked on. I think these steps are the missing pieces to the successful completion of our current renovation projects.
We are about to embark on a main floor renovation that includes a new kitchen, dining room and living space. As usual, Jay and I are doing the contracting and building, including the demo, and finishing. Some things are being contracted out to keep us to our timeline (ha!) and some parts of the project will be DIY.
These are the lights we are considering for the kitchen and hallway areas. Please feel free to weigh in if you strongly prefer A or B options in the comments. I will say that Jay strongly prefers option A. Our cabinetry is a very light grey finish - BM Grey Owl.
We are several stages into the planning process for this renovation. We have had architectural plans drawn up, revised them and have settled on a final plan for the layout of the kitchen and dining room. The reno has created a sort of domino effect causing some extra work in the living space as well.
I'm looking forward to sharing the details of this reno here. I'd also like to catch you up on all the work that has been completed over the last while. You know, if you're still reading. This will help to keep me organized and on track with the project in a way that will be really helpful to me. It will also document the project along with the others I have completed here.
Meg






