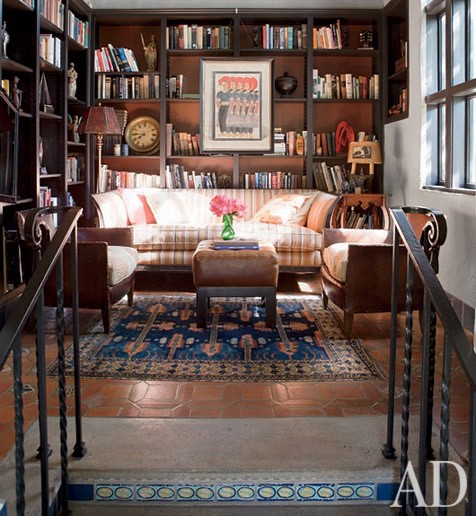Well, I have finally found a fabric scheme we can both agree on. And it happened just in the nick of time since I need to choose paint colours for her room this week.
You see, we peeled back some of the wallpaper in her room and discovered some mould under the window areas. Surprise!!!!!
So Jay is going to repair the windows and clean up the mouldy business. We are removing the wallpaper and skimming the walls too. And I'm getting down to business in designing her room.
I was checking out fabric.com and came across these fabrics:
These fabrics are very Audrey. She wants her room to be bright colours, specifically aqua.
I want a more subdued palate that will grow with her when she's not so into neon colours anymore.
She already has a couple accent pieces in the raspberry pink tone. She also has a cream antique iron bed with chippy paint that I think would look great here.
So here is my To-Do List for Audrey's room:
1. Choose aqua paint for walls.
2. Measure for curtains, shams, throw pillows, custom bench cushion and order fabric
3. Get bed out of storage and clean it up. See if it will work in it's original condition or if I need to paint it, etc.
4. Sew, sew, sew!
5. Choose a rug for the space
If anyone has a paint colour suggestion, I'd love some help!





















