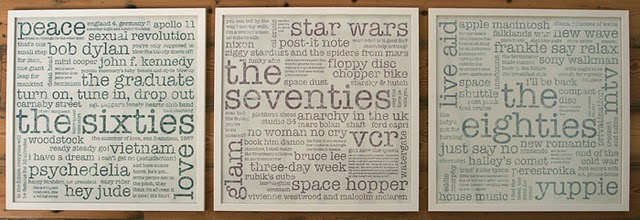We don't really watch TV in our house - with the exception of hockey games (I'm so excited that hockey is back!).
We do watch movies occasionally, and Elliott plays video games with his friends. Jay and I will mainly use the living room on the main floor for relaxing and we have a smaller TV in our bedroom for Hockey Night in Canada on Saturday nights if the kids have friends over.
I think it's really important in a small space to determine the real use for each room. If you don't have a lot of square footage, some rooms have to serve a dual purpose. You don't want to waste square footage on a room that gets little use. We've put a great deal of thought into how this space will really be used. The design plan follows that thought.
For example, the lower level will mainly be used by the kids and their friends for:
- Watching TV and Movies
- Playing, Singing Concerts and Dance Recitals
- Playing loud and obnoxious video games
- Family Games Night
- Harry Potter Movie Night with the whole family
- Occasional parties for sporting events (like the Stanley Cup)
Basically, nothing down there can be too precious and it all has to be stain resistant. But I don't want it to look like a kids rec room. Tricky, right?
There are also some things we already have for the space. These things will need to fit into the new design and decorating scheme. For instance, although I would now choose a different colour for the sectional, we have this one:
It's very beige. But it's also very comfortable, well made, and it creates a ton of seating. If you remember, we had to use it in our living room at our last house because it was too big to go down the stairs to the family room. It's really perfect for our basement family room. Except that it's very beige.
I've been looking at some pinspiration (shocking, I know). Here are some spaces that have a 'feel' I love for this area:
I am noticing a few themes: rustic wood, white walls, a hit of jewel tone, etc. I'm also noticing that black & white is added in all of the rooms I like. For me, this modernizes the space a bit more. After all, we're dealing with a completely different architecture with this home. It's a 60's rancher so I'm needing to re-think my vintage design aesthetic.
 |
| I would also be surprised if a wood stove like this didn't make an appearance too! |
The budget for this project will be mostly swallowed up by the actual construction of the rooms. That means reusing and repurposing lots of items we already own. I might splurge on a couple of cool framed posters I recently saw - not that they're much of a splurge. There's also a vintage wooden Coca-Cola crate that's collecting dust in my parent's basement that I'm thinking of sneaking into my trunk while no one's looking.
I'm excited to get our things out of storage so I can actually see what we have. It's been stored for so long that I hardly remember!
xo Meg




































