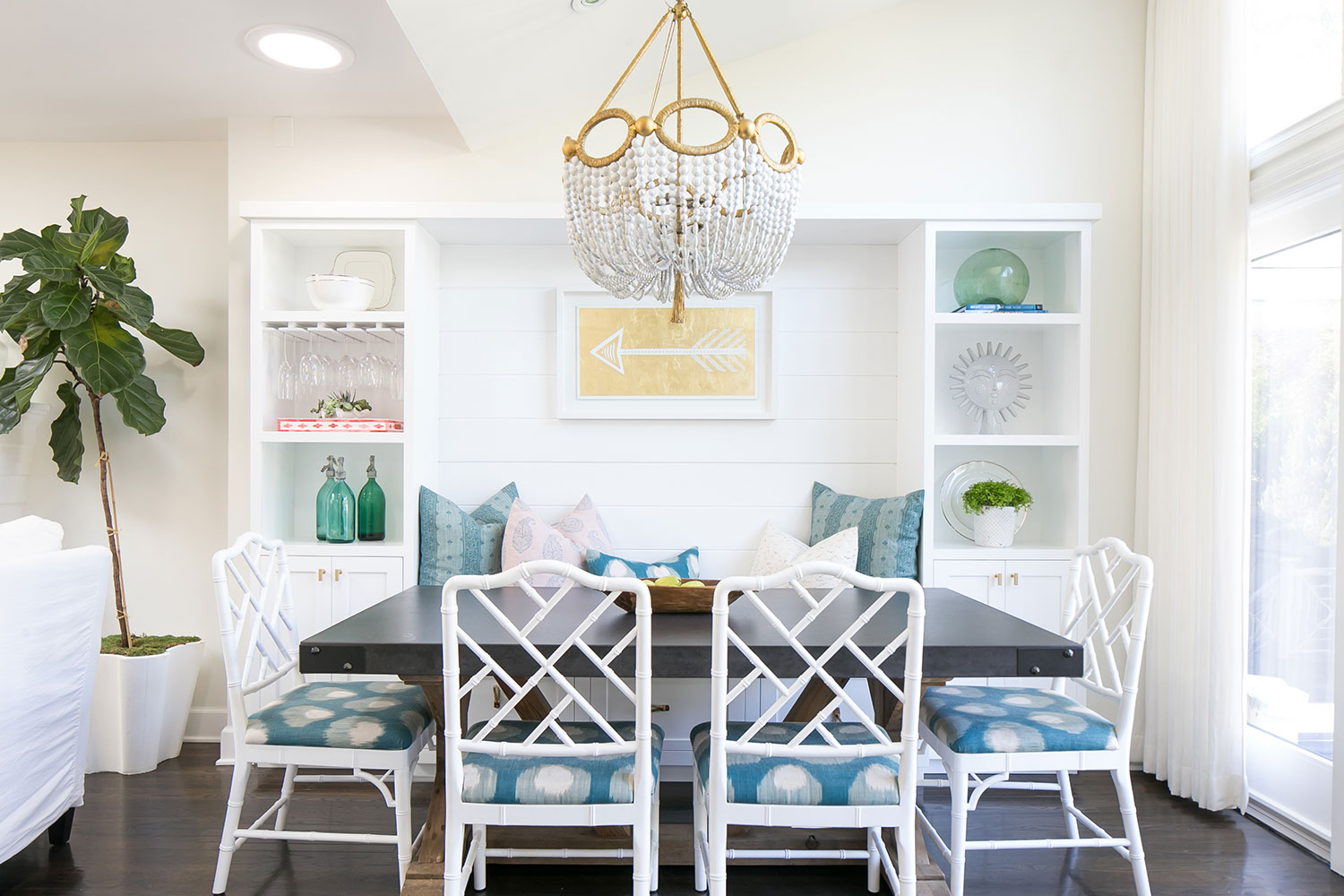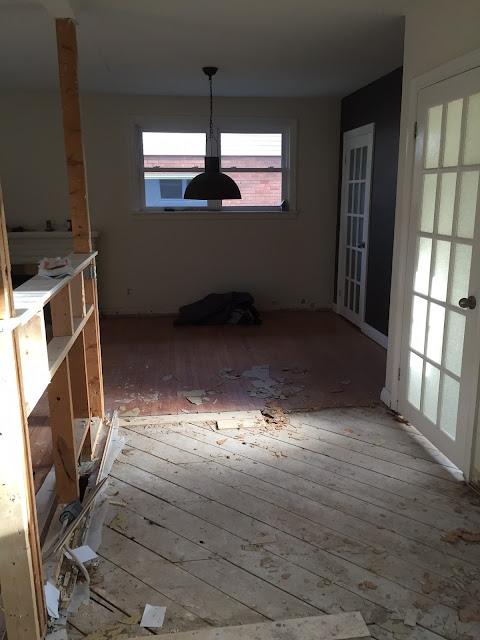We've been working really hard around here, getting the place spruced up enough that we can comfortably live here. Lots of changes made. Lots still to come.
I'm working on Phase One of the renovation process. This phase just makes it livable for us for now. It's a little baby step in the right direction. I've just about finished this process for the kitchen.
The kitchen before. You can see my office through the doorway.
An in process shot of the kitchen with the doors removed, being primed out.
And now:
We needed to work with the existing green checkerboard floor. I like checkerboard. I wouldn't have chosen this colour but it is what was there. I happened to have the vintage birds artwork along the same colour lines, so I thought I'd use it as my colour inspiration for the room.
What we did:
- painted out the cabinetry in BM White Dove (OC-17)
- replaced the hardware with simple, inexpensive nickel knobs and pulls from Home Depot
- painted the walls BM Whale Gray (2134-40)
- used silver spray paint on the brass hinges
Still to do:
- spray paint the red (?) fisherman's light with silver spray paint
- paint out the sideboard in a deep blue
- maybe paint the frame around the vintage birds artwork
- maybe add a couple more images to make a more substantial gallery wall
- make curtains for the window
Note: there is nothing I can do about the location of the plug above the sideboard at this point so I just have to live with it.
This is the view into my unfinished little office. I love this space so much! I mean, I will once I get it looking the way I want it to. It is a perfect little nook for my computer. The room also has a powder room, pantry closet and door to the back yard in it. It works perfectly for me right off the kitchen.
And this is Gilmore, my photographer's assistant. Love him and all his fuzzy goodness.
xo Meg



















































