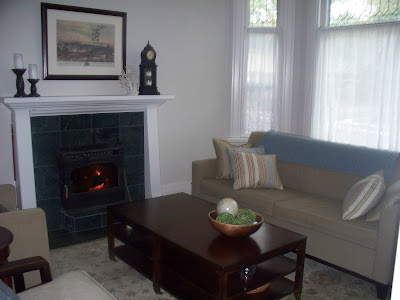Here are two shots of the kitchen, first with the old larger window:
And then with the new smaller window:
I will admit that when I walked in to see this little window I had a panic attack. Who makes their windows smaller, anyway? But Jay reminded me that to the right of the window there are cabinets and to the left of the window there are open shelves. These shelves were on my absolute must-have list for our kitchen and something I've always wanted. We are also considering replacing the working window with a fixed glass pane so that it's less busy there. It seemed important that we be able to open the window above the sink, so we're going to live with it this way for a bit and see.
You can also see that we opened up the wall where the stairway goes down to the lower level. The light blue door will be replaced with a full glass garden door, meaning plenty of light, and a pretty sight-line into the backyard will be visible to the space.
On the other side of the space, in the living room, the fireplace has been chipped out. We will be moving the fireplace surround a couple feet to the left, so that it is centred on the wall with built-ins on either side. Honestly, this fireplace has made furniture placement near impossible in the room and just needed to be moved. This portion of the project may come in phase two, since the flooring has eaten up more of our budget than we anticipated. In the meantime, the gas will be moved to the appropriate spot so that when we're ready to finish this part, we can move forward easily.
 |
| Counter-top selection, and cabinet colour sample in actual space |
Then we picked up a drawer front from the finisher so we could see how everything looks together. I looooove it. It's a bit hard to tell the colours in the iphone pic below since it was poor light when I took this quick shot this morning. There is actually much more contrast between the counter selection and the cabinet doors. Things are looking a little on the 'cooler' side so I'm hoping the wood floors and shelving warm things up a bit.
 |
| Counter samples, wall colour and actual drawer front |
So things are still moving forward. Decisions are being made about finishes! Also moving forward this week are:
- wood floors ordered (oak with stain colour to be determined) and installed
- electrical plan rough-ins are installed for pot lights and fixtures in all the rooms
- drywall has gone up on the ceiling and walls
Still lots of work to do, mess to clean up and decisions to be made!
Meg


































