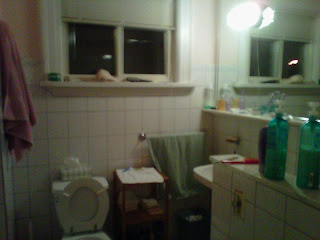After the final visit we just had at our new house, my husband, Jay, and I were discussing the bathroom. I'm pretty sure I
mentioned that I am obsessed with the Kohler Brockway sink. I reallyreallyreallyreally want it. To me it has a laid back farmhouse aesthetic that would
make the room. I love the open, airy quality and that you can paint the bottom of the basin in a fun colour (although I am more likely to go with grey or beige cause that's just how I roll).
That's a whole lotta love for a sink, isn't it?
So when Jay and I were looking at the family bath at our new house, he says,"Where are you girls gonna put your hair things?"
Our hair things?
He means, "What about storage? We don't have any storage if we install a sink like that instead of a traditional cabinet." And he's right, there really isn't any other place to put hidden storage in this bathroom.
I should say, this bathroom is not big. And it's the only full bath in the house until we build the master ensuite during phase 110 of the 'new house project'. So 4 of us will
share it until that time. The layout is something like this, the grey rectangle being the sink. No, I'm not an expert layout artist...
So I can put in the Brockway... or perhaps something like this (which has storage
and good looks):
 |
| Pottery Barn Vanity |
This would be the vanity inspiration, Jay would actually build it (I love having a carpenter for a husband) and I would pick a slab for the top. Most likely a cararra slab cause I love cream and grey. I like the turned legs and the shelf at the bottom that is open for baskets or towels. And I would put a high goose-necked faucet on there too.
Oh yeah, and he doesn't like the Schumacher Fabric I picked either. Perhaps plain natural linen would be better. You know, simple.
"Can I at least have a cool rug?"
 |
| Blueberry Striped Rug |
How about this one from Dash & Albert? Then I can paint the walls a battleship grey colour.
 |
| BM Amherst Grey |
I guess the bathroom is still a work in progress. Any thoughts on the storage debate?



































